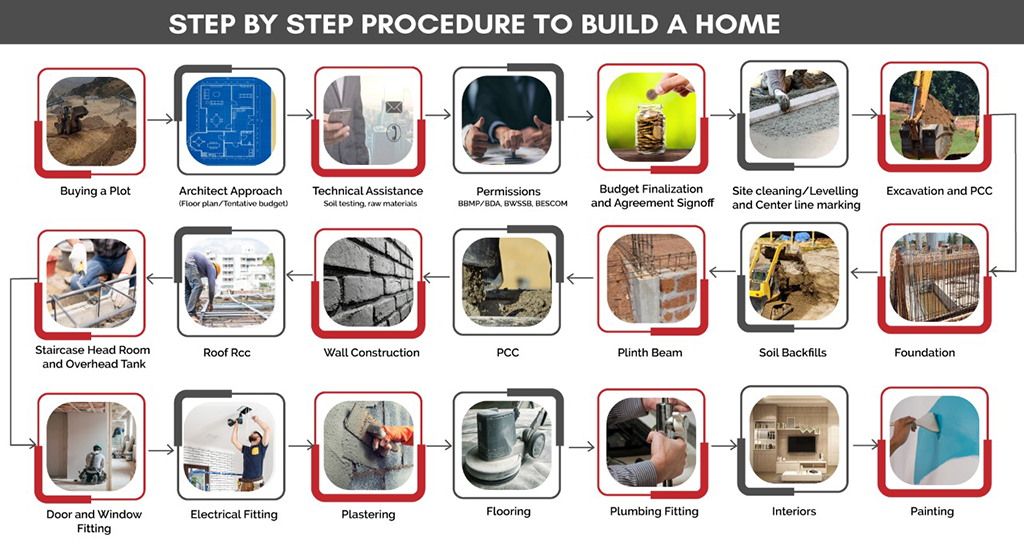If you are an aspiring homeowner and wish to construct your dream home, the first step is to find the right plot in the location and size preferred by you while ensuring that it is free of litigations or disputes. You can approach a well-experienced lawyer and the BDA (or a similar body operational in the region you choose) to check for the site’s authenticity. Clearing the land with the BDA and getting floor plans sanctioned by the BBMP are crucial aspects of house construction. The chosen plot should be well connected with amenities that you and your family require not just in the present, but in the future too. Observing the recent development of the location can also certify a steady rate of appreciation for your investment.
While you finalize your plot, it is also important to check for the nature of the soil and do a soil test; the land can be a paddy field, agricultural field, or a plot with hard soil. This is crucial as the construction cost can turn exorbitant for the laying of the foundation depending on the nature of soil it is built upon.
Once you find the right plot, take the help of a construction calculator to give you an overall estimate of the expenditure to build the home of your liking. Subsequently, you can approach one of the good architecture firms in Bangalore to help you visualize and plan your dream abode.
If you seek to buy a flat or a villa, it is important to choose a project that is well connected offering a range of amenities with superior quality construction and appreciation value. You can learn more about the different house builders in Bangalore through customer reviews and make an informed decision about what you wish to purchase. Top builders in Bangalore generally ensure that they choose a location that has a wholesome approach and shows good potential as an investment.
Seek technical help
Use the estimate provided by the construction calculator to set a benchmark for the construction cost per square foot. Compare the rate of construction cost per square foot that varied house builders in Bangalore are offering. Architecture firms in Bangalore can help you plan your home and offer you design solutions based on your preference.
Choosing the right team of consultants
There are many good architecture firms in Bangalore that can be approached to build your dream home. It is important to work with someone who understands your aspirations, limitations, and schedule in order to complete your dream abode peacefully and in time. The efficiency of the architect in providing you the most optimised solution and their ability to work with other consultants must not be overlooked. Your house construction is the result of the teamwork of different consultants like architects, civil engineers, electrical engineers, etc. Thus, all of them have to be experienced and reliable to make the house construction a smooth sailing process. While you work with your architect to finalize the design, the specifications like roles and responsibilities, payments, the material used, labour, schedule, etc. have to be documented properly. A contract has to be laid out for the benefit of both parties involved to ensure that the project is completed as specified.
The role of your team doesn’t end with the completion of the house construction, but they will have to offer continued support after you occupy the home and may need some minor works to be done.
Planning your finances
Once you have an estimate and a design at hand, you can start looking at the finer details like the material and finishes to be used. It is important to look into these factors at this stage as this further defines the cost of your home. If you are having any financial restrictions, this would be the right time to apply for a home loan. You will have to submit the license for construction, plans approved by the BBMP, and legitimate documents in order to secure a loan. Planning your finances is important in order to ensure that you have ample money to see the construction through. Lack of financial planning and organisation can cause an infinite delay in the completion of your home.
Permissions and paperwork
No construction can begin until you have permission from the BBMP. Architecture firms in Bangalore can provide you with plans that are done in adherence to the bylaws of the region you are constructing in. You will need various documents along with drawings that will help you get permission to build. Some of the documents that you may need are listed below. But it is important to remember that these documents can vary depending on the municipal body that you are dealing with:
